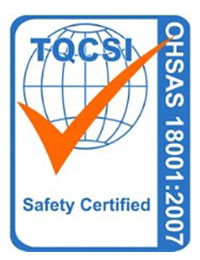On 26th February 2016, leaders of Joint Operation SHIMIZU-VINACONEX E&C held the grand opening ceremony for its new modern site office building and living quarters at 259 Nguyen Huu Tho street, Nha Ba district, Ho Chi Minh city. This complex shall be place where the engineers and staffs of Project Management Board work and live for the implementation of Package J1- Binh Khanh bridge and approach under North-South Highway Construction Project (Ben Luc Long Thanh Section). About 200 people, employees and special guests attended the event.
From the beginning Vinaconex E&C always paid special focus on the office equipment as well as the living conditions of site office. Building a friendly, modern, dynamic and active working environment on all project management premises is now an indispensable culture feature of company. Having lived and worked in a VINACONEX E&C culture-commonly-premise help our staffs got a dynamic and progressive approach to their work.
As a matter of fact, the transportation work always requires our staffs living and working far from their home land. And VINACONEX E&C’s strong commitment is that our employees are happiest and most comfortable when they think of their working office and living quarter on site. A home away from home. The highlights of the utilities the premise is equipped with adequate convenience, recreation room and ground, dining room, kitchen …. The water drainage, waste collection and sanitary matter are also met the required standards.
The site living quarter of package J1 Binh Khanh Bridge was equipped with following facilities:
- Total area of living quarters: 80m x 40,2 = 3216m2
- Total number of engineer’s accommodation: 26 rooms; each of which is 24m2 for 3 people
- Total dining room with common living room: 02 rooms; each of which is 72m2
- Internal meeting rooms
- Other auxiliary structures:
+ Concrete internal roads with a total area of 1600 m2.
+ Garage for automotive and motorcycle with a total area of 90 m2 with roof
+ 02 water towers: each of which is 6m in height and water capacity of each tank is 04m3
+ 02 laundry rooms: each of which is 30m2
+ Protective fences around the entire quarter
 Tiếng Việt
Tiếng Việt
 English
English




















